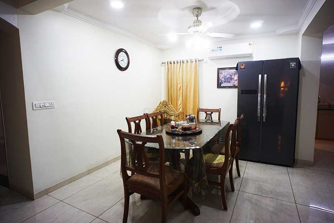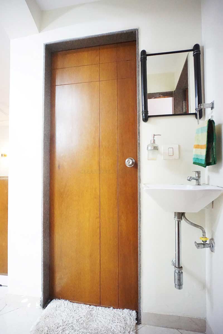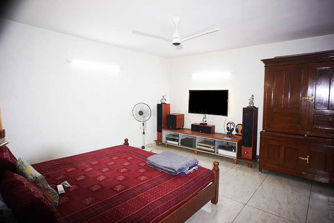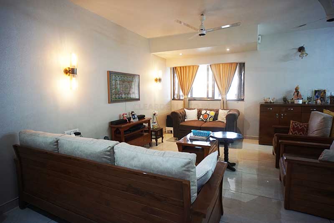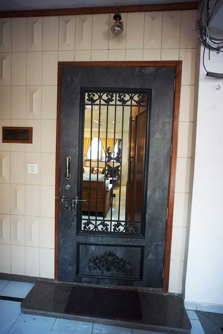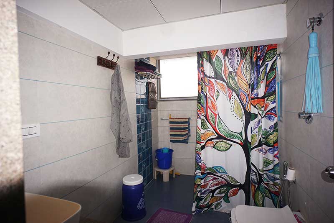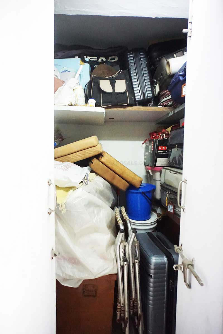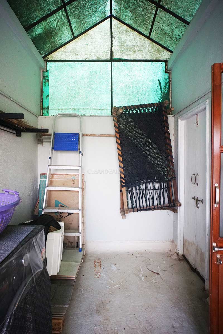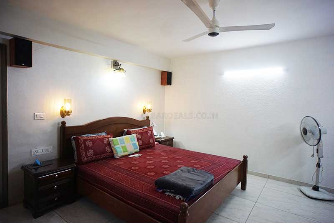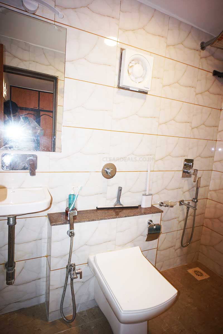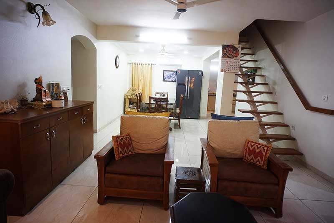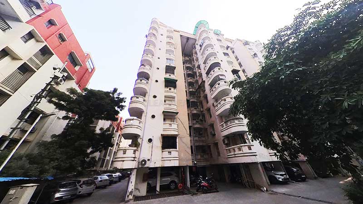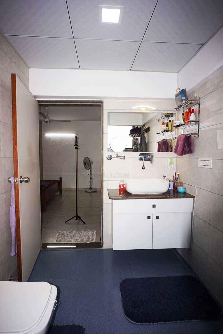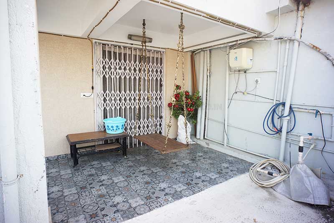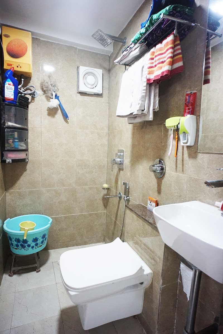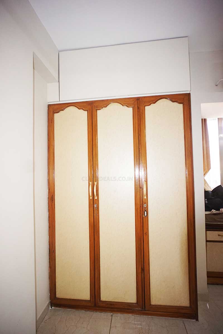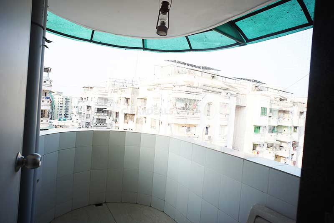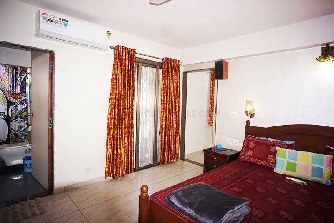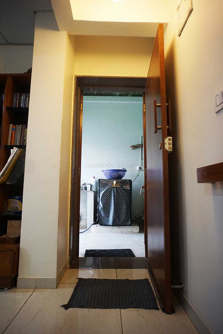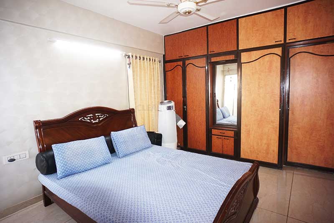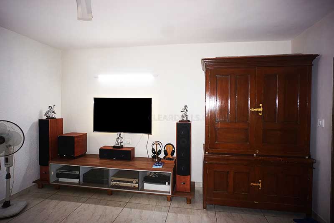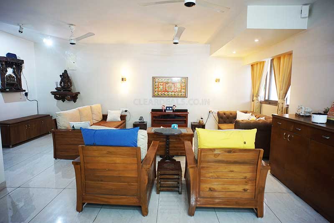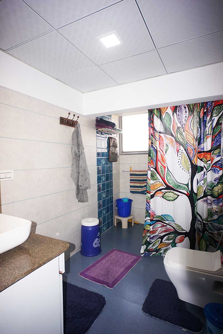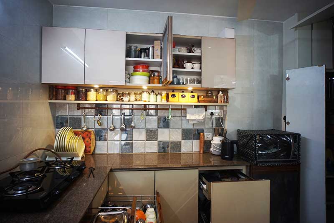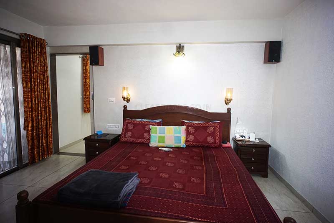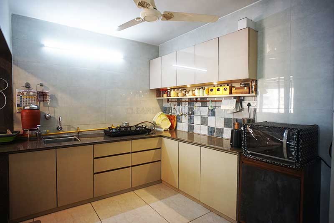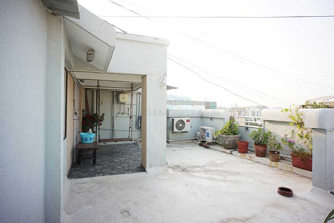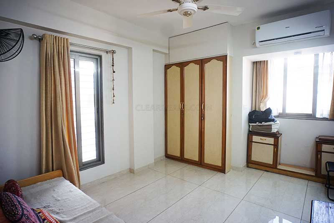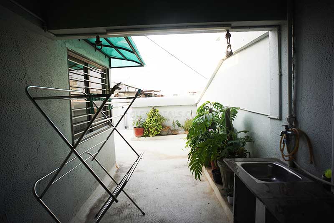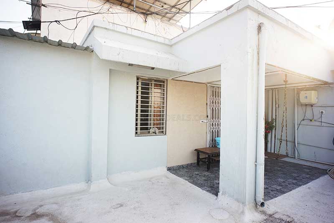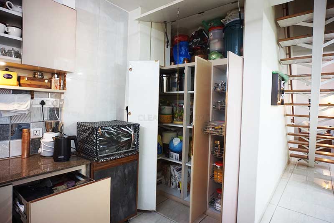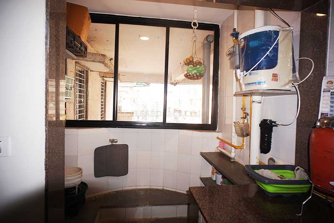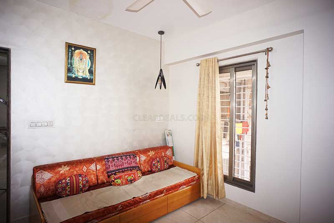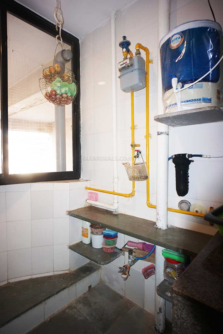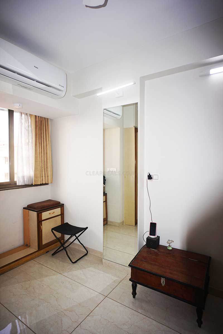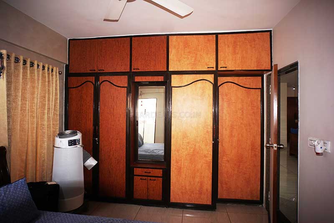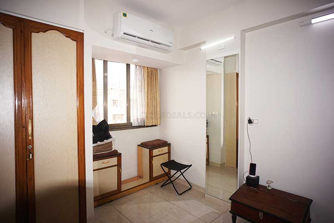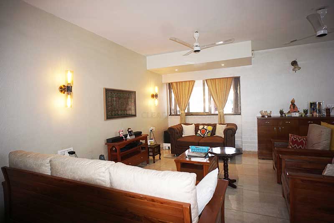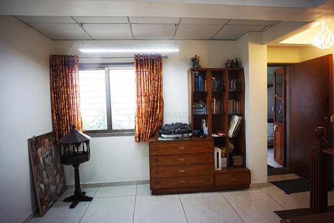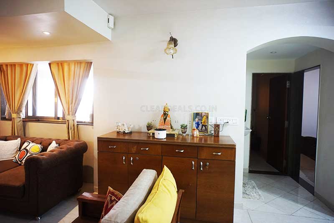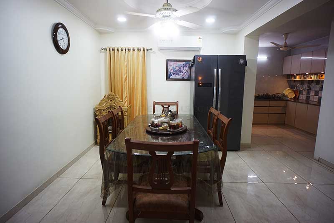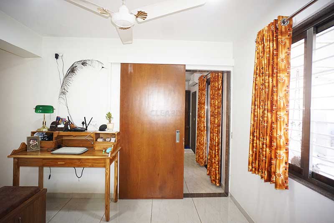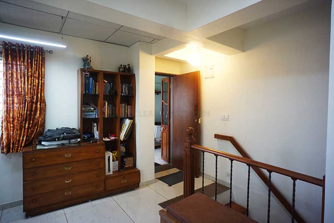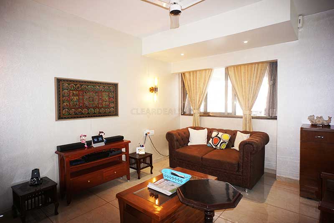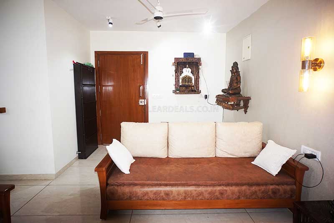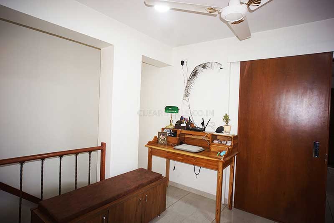A Sachin Tower Pent House is one of Ahmedabad West's most sought after destination for apartments and this 4 BHK flat in Satellite is your opportunity to be a part of this community. The floor plan additionally contains 4 bedroom(s), 3 bathrooms and 3 balcony(2 Coverde Balcony). All in all, the flat is spread over a Super built up area of 280 sq.yards. carpet is 228sq yd. open Terrace is 72 sq yd. This flat is situated on the top floor of this 10 floors tall residential building. An added advantage of this 23 years old flat is that it is available for immediate possession as the project is already ready to move.Disclaimer: The seller endeavours to maintain accurate depictions of the property & location in Descriptions, Photos, Videos, Media, Tours, Floor Plans. However these are intended only as a guide and purchasers must satisfy themselves with a personal inspection & professional advice. Sold as is with no warranties expressed or implied.(RM AJ)
Project Name |
Sachin Tower |
City |
Ahmedabad |
Location Area |
Satellite |
State |
Gujarat |
Property Details
Current status of property |
Self Occupied |
Availability of property |
immediate |
B.U. PERMISSION AVAILABILITY |
Yes |
Total no. of units in Project |
340 |
Location of the floor of property |
10th floor of G+10 |
Property Ownership |
Freehold |
Type of flooring |
Vitrified |
No. of lifts per block |
2 |
No. of Bedrooms |
4 BHK |
No of bathrooms |
3 |
No of balconies |
3 |
No of open sides |
2 |
Kitchen details |
Sink,Platform,Loft,Wash Area,Store Room, |
Furniture details of property |
Fully Furnished |
Age of Property |
23 Years |
Power Supply |
24 Hours |
Security Guards |
Yes |
CCTV Camera |
Yes |
Fire fighting availability |
Yes |
Water supply timings |
24 Hours |
Road Width near entrance of building |
100 ft |
Parking details |
Reserved |
Gas supply line availability |
Yes |
Overlooking |
Park/Garden,Main Road, |
Other Amenities of the Project |
Club House,Children Play Area,Senior Citizen Park, |
Furniture Detail
Wardrobe |
2 |
Beds |
2 |
Modular Kitchen |
Yes |
Fridge |
Yes |
AC |
3 |
Geyser |
3 |
TV |
1 |
Stove |
Yes |
Washing Machine |
Yes |
Microwave |
Yes |
Curtains |
Yes |
Sofa |
Yes |
Dinning Table |
Yes |
Superbuilt up area of Property
Plot Area |
72 Sq yd Sq.Yard |
Construction Area |
280 Sq.Yard |
Carpet Area of property
Plot Area |
|
Construction Area |
228 Sq.Yard |
For Sell
Offer Price (In Rupees) |
1.4 Crores |
